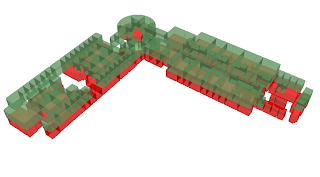I have finished the second floor polygon feature class and have most of the rooms generally annotated. I am happy to say that everything is geocoded and fits perfectly where it's supposed to be.
Right now I'm waiting on ITS to install ArcINFO so I can start creation/maintenance of my geometric networks. In the meantime I am going to be finishing things up on the rest of the datasets and annotating them properly.
My biggest concern at the moment is I have no place to store the geodatabase other that my local machine. This is a problem, since this is a
shared computer, who knows what might happen to my work. I also need to get my datasets out so that my other colleagues can work and edit them. Since it's not as simple as just emailing a dataset, I need some way to store the geodatabase on a server and allow FTP capabilities. This is something I hope to resolve by Friday's meeting. I would rather not have my data on a local machine over Spring Break.
In conclusion, here is a great shot of what the completed polygon feature classes look like overlayed on the orthos with roads as another layer:










