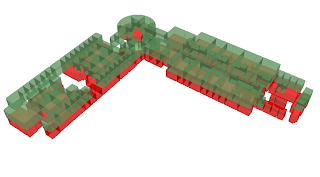I have found some great resources related to these problems and some sample code that should be of great use to us. Below are some links that I am posting as a reference later on when I will actually implement the program on the mobile device.
/* This link is sample code for GLSprite. The GLSprite sample application shows how to create a texture from an image. By looking at the code, you can learn how to use Core Graphics to create a bitmap context and draw an image into the context. You can then see how to use OpenGL ES to create a texture from the image data.
This application is built on the Cocoa Touch OpenGL Application template. Instead of using GL_COLOR_ARRAY as provided in the template, GLSprite renders a texture. The textured sprite in the application rotates using the timer that's provided with the template. */
http://developer.apple.com/iphone/library/samplecode/GLSprite/index.html
/* XMLPerformance -- This sample explores two approaches to parsing XML, focusing on performance with respect to speed, memory footprint, and user experience. The XML data used is the current "Top 300" songs from the iTunes store. The data itself is not particularly important to the sample - it was chosen because of its simplicity, availability, and because the size (approximately 850KB) is sufficient to demonstrate the performance issues central to the sample.
This could be very useful if we can find a way to export the database in a XML format which would be easy to transfer, as well as being less data intensive and non-chatty */
http://developer.apple.com/iphone/library/samplecode/XMLPerformance/index.html
/* LocateMe -- Shows how to use the CLLocationManager class to determine the user's current location. It demonstrates starting and stopping updates, error handling, and changing location parameters.
This can be used to determine a users location that will enable us to provide location based content for the user. Can also be used for tracking users and other possible applications. */
http://developer.apple.com/iphone/library/samplecode/LocateMe/index.html
/*UICatalog -- This sample is a catalog of all the UI elements found in the iPhone's UIKit framework. It is designed to exhibit a large variety of views and controls along with all their varying properties and styles. If you need code to create specific UI controls or views, refer to this sample and it should give you a good head start in building your user interface. In most cases you can simply copy and paste the code snippets you need. */
http://developer.apple.com/iphone/library/samplecode/UICatalog/index.html
/*SeismicXML -- The SeismicXML sample application demonstrates how to use NSXMLParser to parse XML documents. When you launch the application it fetches and parses an RSS feed from the USGS that provides data on recent earthquakes around the world. It displays the location, date, and magnitude of each earthquake, along with a color-coded graphic that indicates the severity of the earthquake. */
http://developer.apple.com/iphone/library/samplecode/SeismicXML/index.html
There are also many other sample apps available that should prove very useful in the development of the NIJ mobile device implementation. These other sample source code and program can be found at:
http://developer.apple.com/iphone/library/navigation/SampleCode.html


































